Presbyterian Church
cnr Alma Road & Barkly Street, St Kilda
Built 1892 Fincham & Hobday; rebuilt 1955 George Fincham & Sons Pty Ltd
3 manuals, 31 speaking stops, 10 couplers, electro-pneumatic action
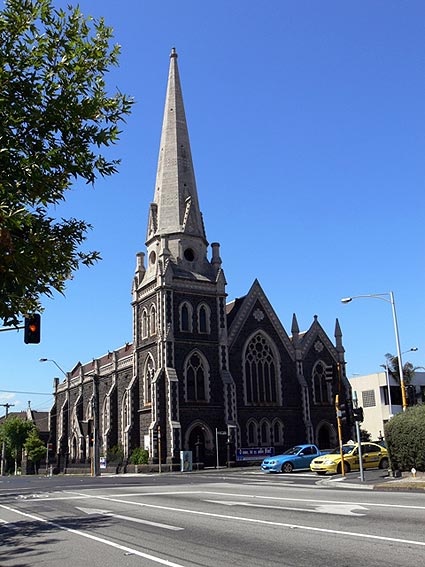
St Kilda Presbyterian Church – exterior
[photograph by Trevor Bunning (October 2008)]
Historical and Technical Documentation by John Maidment
© OHTA, 2008 (last updated November 2021)
An earlier church, placed on the crest of a hill, was opened on Sunday 11 December 1860. The present church is constructed in bluestone with freestone dressings and designed in the Decorated Gothic style; the foundation stone was laid by the Governor of Victoria Sir Henry Brougham Loch on 27 January 1885 and the building opened on 30 May 1886. Its size is indicative of the affluent nature of the surrounding residential area at the time of construction. The architects were Wilson & Beswicke, a partnership founded in 1881 by Ralph Wilson and John Beswicke, who were also responsible for the Malvern Town Hall. The building is very much in the idiom of the former phase of the partnership when known as Crouch & Wilson, particularly in the placement of the tower and spire to the left of the main façade (for example Pilgrim Uniting Church, Launceston, Tasmania).
The exterior is dominated by an imposing tower and spire, rising to 142 feet, once a landmark for mariners, which incorporates corner pinnacles (now missing their conical caps) and circular clock openings placed beneath Gothic gables. The spacious hall-church interior, with lofty aisles, broad nave and raked floor, focusses upon a large apse whose ceiling (like The Scots' Church in the city) was once embellished with stars. At the rear there are twin porches and a narthex with a staircase to the rear gallery where the choir and an earlier organ were initially housed. The aisles are divided from the nave by tall cast iron columns with floriated capitals; this material is also used for the balustrading of the gallery and pulpit as well as the external fence and gates.
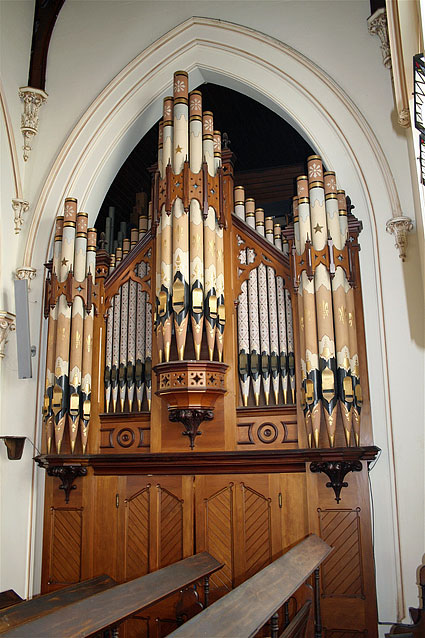
St Kilda Presbyterian Church: the 1892 Fincham & Hobday organ
[photograph by Trevor Bunning (October 2008)]
1892 Specification:
| GREAT | |
|---|---|
| Double Open Diapason | 16' |
| Open Diapason | 8' |
| Horn Diapason | 8' |
| Claribel | 8' |
| Principal | 4' |
| Harmonic Flute | 4' |
| Quint 8va | 3' |
| Fifteenth | 2' |
| Posaune | 8' |
| SWELL | |
|---|---|
| Bourdon | 16' |
| Open Diapason | 8' |
| Gedact | 8' |
| Gamba | 8' |
| Celeste | 8' |
| Octave | 4' |
| Super Octave | 2' |
| [Sesquialtera] Mixture | III |
| Cornopean | 8' |
| Oboe | 8' |
| CHOIR | |
|---|---|
| Hohl Flöte | 8' |
| Gamba | 8' |
| Dulciana | 8' |
| Rohr Flöte | 4' |
| Piccolo | 2' |
| Clarionet | 8' |
| PEDAL | |
|---|---|
| [Grand] Open Diapason | 16' |
| Bourdon | 16' |
| Pedal Octave | |
Current Specification:
| GREAT | |
|---|---|
| Double Diapason | 16' |
| Open Diapason | 8' |
| Horn Diapason | 8' |
| Claribel | 8' |
| Principal | 4' |
| Harmonic Flute | 4' |
| Twelfth | 2-2/3' |
| Fifteenth | 2' |
| Posaune | 8' |
| SWELL | |
|---|---|
| Bourdon | 16' |
| Open Diapason | 8' |
| Gedact | 8' |
| Gamba | 8' |
| Voix Celeste | 8' |
| Octave | 4' |
| Fifteenth | 2' |
| Mixture 17.19.22 | 3 ranks |
| Cornopean | 8' |
| Oboe | 8' |
| CHOIR (enclosed) | |
|---|---|
| Hohl Flute | 8' |
| Gamba | 8' |
| Dulciana | 8' |
| Rohr Flute | 4' |
| Piccolo | 2' |
| Clarinet | 8' |
| PEDAL | |
|---|---|
| Open Diapason | 16' |
| Bourdon | 16' |
| Principal | 8' |
| Bass Flute | 8' |
| Octave Quint | 5-1/3' |
| Fifteenth | 4' |
Additional Information:
- Compass: 61/30
- Detached console with drawstops for speaking stops and stopkeys for couplers
- Electro-pneumatic action
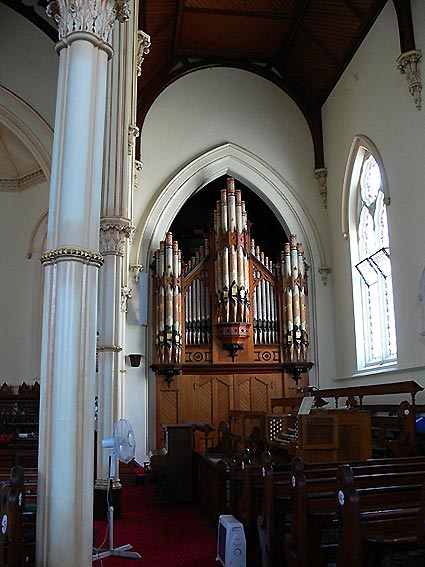
St Kilda Presbyterian Church: case and console
[photograph by Trevor Bunning (October 2008)]
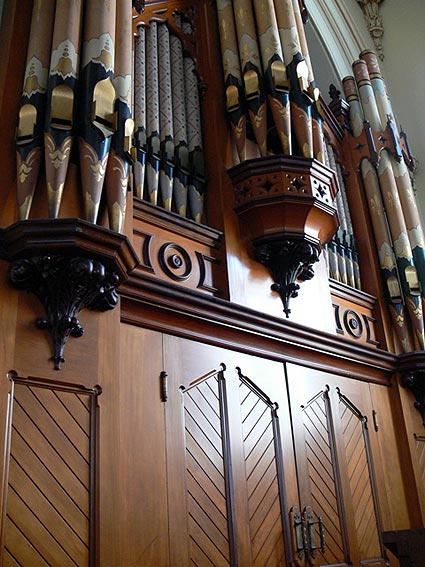
St Kilda Presbyterian Church: case detail
[photograph by Trevor Bunning (October 2008)]
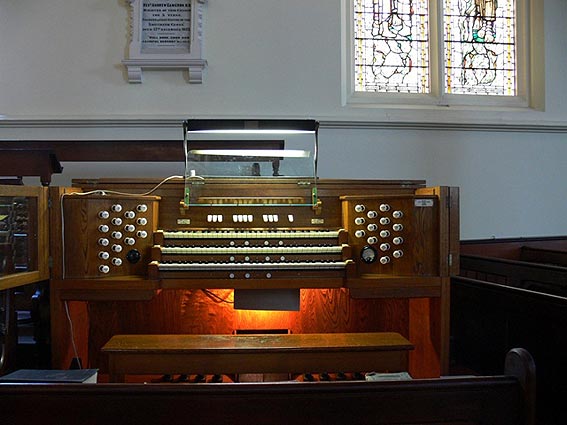
St Kilda Presbyterian Church: 1955 console
[photograph by Trevor Bunning (October 2008)]